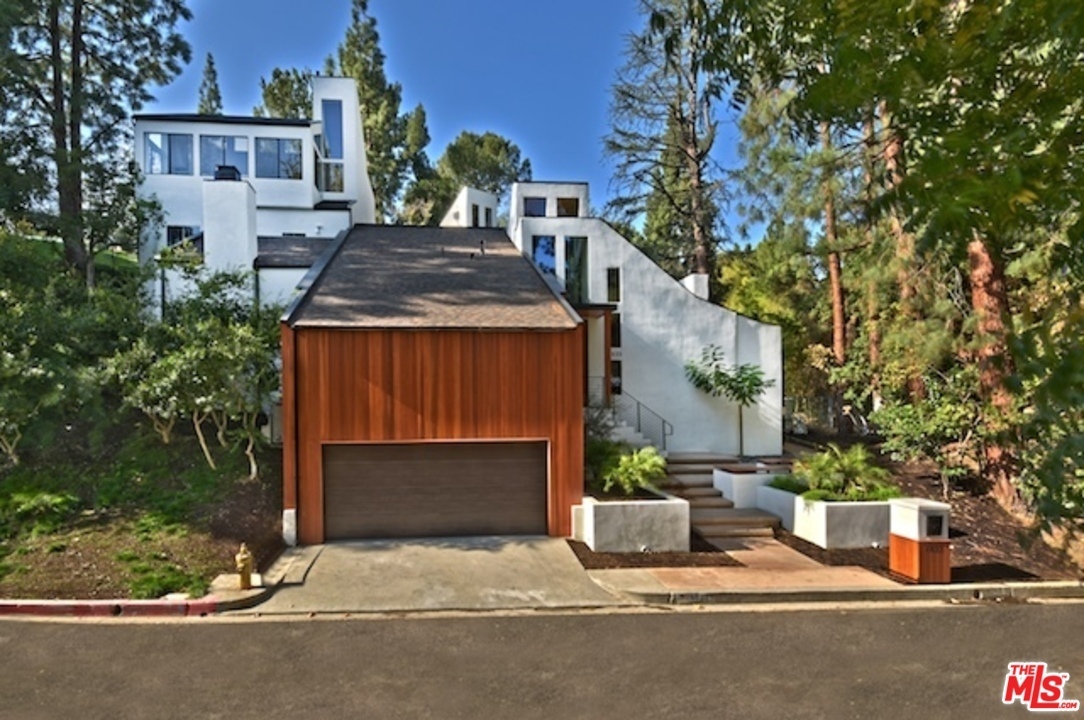Main Content
4833 QUEEN VICTORIA ROAD WOODLAND HILLS, CA 91364
Features
- Pool
- Representing the Buyer
Spectacular Forest Hills estate located on a serene cul-de-sac featuring soaring 30 foot cathedral ceilings, floor to ceiling windows, and gorgeous hardwood floors. Featured rooms include a stunning gourmet kitchen, with Viking 6 burner cooktop, quartz counters, walk-in pantry & a brand new stainless microwave, & dishwasher. The breakfast area with glass sliders leads out to a large private outdoor living space with custom waterfall. Outdoor space also opens up to the sun-filled spacious living room with wood cathedral ceilings, smooth-stone fireplace & sun room. A gorgeous formal dining room w/ fireplace, large picture windows & family room compliment this main level. Upstairs, is a romantic master suite, with wraparound balcony, large walk-in closet, beautiful spa like bath, with soaking tub. 2 other beds with huge bath share this floor. Another large secondary upstairs suite or bonus room, with walk-in & bath. Private swimmers pool, outdoor kitchen, putting green, cabana with shower & bath.
Listed by Kristine Cook (DRE #01388237) with Compass.

